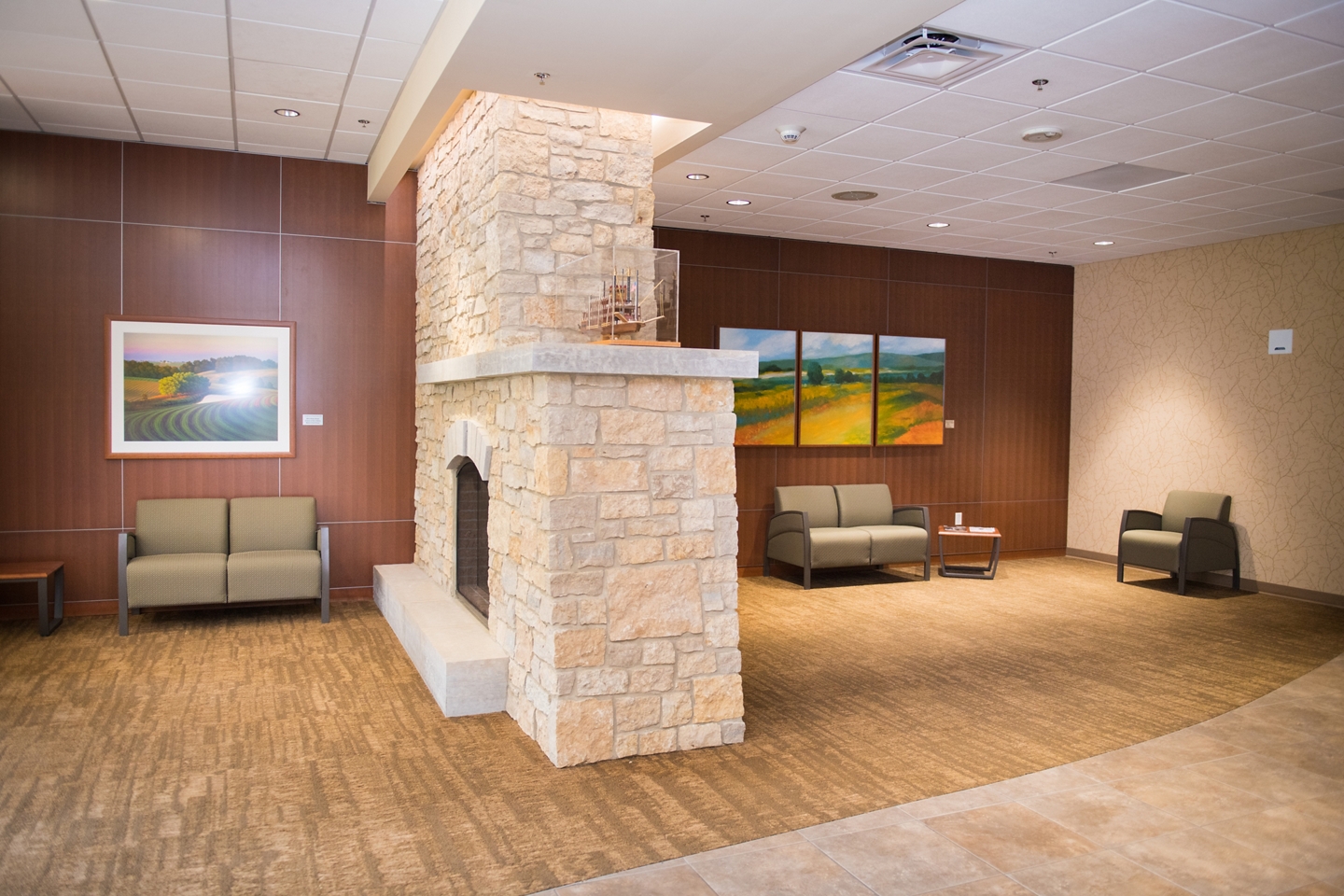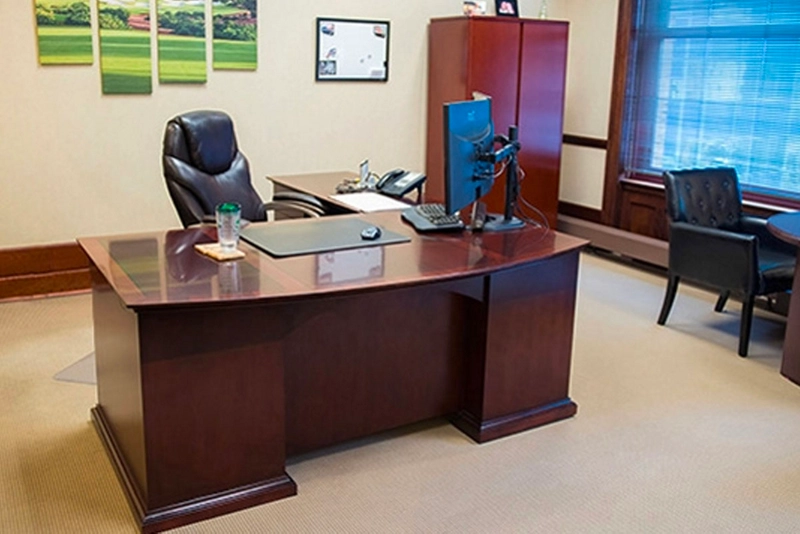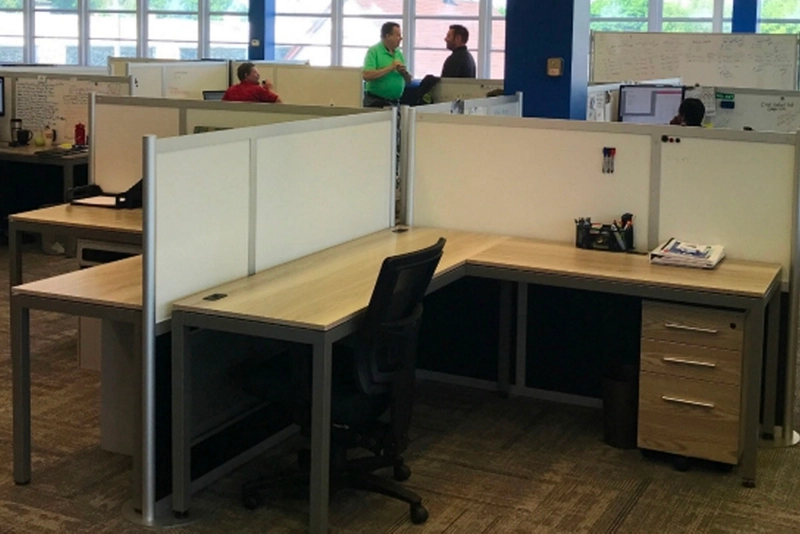We're here to help you with office furnishing and design projects — anything from upgrading chairs around the office to completely rethinking your conference room, workspaces, or entire floor.
- Home
- Furniture Consultants

Office Design &
Commercial Office
Furniture
We're here to help you with office furnishing and design projects — anything from upgrading chairs around the office to completely rethinking your conference room, workspaces, or entire floor.
Find Your Furniture Consultant
-
{{::vm.getDealerNumber($index)}}{{dealer.address1}}
{{dealer.address2}}
{{dealer.city}}, {{dealer.state}}, {{dealer.postalCode}}
{{ dealer.distance.toFixed(2) }} mi {{ (dealer.distance * 1.60934).toFixed(2) }} km{{dealer.phone}}
{{dealer.properties["email"]}}Hours
Success Stories
Success Stories

Crossing Rivers Health
37868 US-18, Prairie du Chien, WI 53821
Industry: Healthcare
Spaces Improved: Reception, Lounge, Conference Room, Patient Rooms, Shared Offices
Crossing Rivers Health
37868 US-18, Prairie du Chien, WI 53821
Industry: Healthcare
Spaces Improved: Reception, Lounge, Conference Room, Patient Rooms, Shared Offices

Reliable Water Services Health
3315 N 124th St k, Brookfield, WI 53005
Industry: Water Equipment Services
Spaces Improved: Private Office, Employee Workspaces
Reliable Water Services Health
3315 N 124th St k, Brookfield, WI 53005
Industry: Water Equipment Services
Spaces Improved: Private Office, Employee Workspaces

Business Development Pros
427 E Stewart St Ste 320, Milwaukee, WI 53207
Industry: Business Consulting
Spaces Improved: Reception Area, Employee Workspaces, Private Office, Conference Room
Business Development Pros
427 E Stewart St Ste 320, Milwaukee, WI 53207
Industry: Business Consulting
Spaces Improved: Reception Area, Employee Workspaces, Private Office, Conference Room
Success Stories by State: Serving the Contiguous US Including DC
AL AZ AR CA CO CT DE DC FL GA ID IL IN IA KS KY LA ME MD MA MI MN MS MO MT NE NV NH NJ NM NY NC ND OH OK OR PA RI SC SD TN TX UT VT VA WA WV WI WY
More success stories coming soon!
FAQs About Office Furniture and Design
Most professionals tasked with purchasing upgrades for a conference room, training room, or even workstations are not professional office furniture buyers. If you find yourself in that boat, you likely have questions. If you want more particular help, you can call us or connect with a sales rep for personalized office design support. To get you started, we’ve answered some of the most common questions about office furniture design and space planning.
What to Know About Shopping for Office Furniture
With more than 40 years of experience helping businesses create spaces that fuel company growth, we’ve learned a thing or 2 about how to help businesses best meet their furniture goals. Here’s what you need to know to handle furniture shopping like a pro.
How do you connect with a office furniture designer?
Fill out this form, and you can be connected with an office furniture expert who can help you find the perfect solution. From furnishing conference rooms to ensuring you’re meeting egress requirements, our furniture experts are standing by to help you tackle every office design challenge with ease.
How long does it take for office furniture to ship?
Your order acknowledgment will include estimated delivery dates for your specific order.
As a general rule, you can expect Ships Today products to arrive in 2-5 days. In-stock products can be expected to arrive within 1-2 weeks. For items with longer lead times, you can generally find the expected ship date on the item’s product page.
If you opt for additional delivery services, like inside delivery or installation, this may extend delivery time due to scheduling with delivery partners.
What to Know About Office Design
Innovative office design pushes the boundaries on what a workspace can be— and how effective teams can be in their spaces. The most effective office design will meet the needs and wants of workers in a way that will help drive business results (all while staying in budget).
What makes a good office design?
Great office design facilitates a productive, comfortable, and inspiring working space. The best office design incorporates these key principles and considerations:
-
Functionality: A functional office design supports the needs of employees—from well-designed workstations with built-in power and privacy to meeting rooms that foster collaboration and allow hybrid teams to stay connected.
-
Layout: Solid layout utilized space efficiently while meeting egress needs and keeping the comfort of workers top of mind.
-
Comfort: Comfort includes everything from ergonomic seating to height adjustability, access to natural light (or proper artificial light control), interior design and decorative elements, and climate control.
-
Natural light: The more natural light you can welcome into your space, the better. If your access to natural light is limited, you can find ways to creatively maximize natural light (like with mirrors or clear partitions) or ensure that there’s enough supplemental lighting in the space.
-
Noise management: Effective acoustic design, including sound-absorbing materials, acoustic panels, and noise-canceling technologies, helps create a quieter workspace where employees can focus.
-
Privacy: While open layouts encourage collaboration, it's important to provide private spaces for focused work, confidential discussions, and meetings. Options like soundproof phone booths, private offices, and quiet zones should be available.
-
Flexibility: Mobile furniture, modular workstations, and reconfigurable spaces cater to changing needs, whether it's accommodating new team members, hosting client meetings, or promoting collaboration.
-
Adapting based on feedback and changing needs: Good office design is not static. It should evolve based on employee feedback and changing needs. Regular assessments and adjustments ensure that the workspace remains effective and supportive.
What are the 4 components of an office?
When designing an office, there are 4 components to focus on— layout, color, lighting, and climate. Your office furniture choices can support your desired layout and color aims. Use built-in and supplemental lighting to achieve lighting goals, and ensure your HVAC can maintain appropriate internal climate standards.
What are the types of office layouts?
Office layouts are as varied as the companies and organizations they support. Here are the 4 most common office layout types.
-
Open plan office layout: Workstations are arranged in a large, open space without permanent walls or cubicles.
-
Cubicle office layout: Cubicle layouts consist of individual workstations separated by partitions or cubicles.
-
Hot-desking office layout: Hot-desking layouts have unassigned workstations that employees use on a first-come, first-served basis.
-
Combination, or hybrid, layout: A combination layout combines elements of open plan, cubicles, and private offices within the same office space.
What is minimalist office design?
Minimalist office design focuses on simplicity, functionality, and the removal of unnecessary elements. It is characterized by a clean and uncluttered aesthetic, simple lines, and a sense of openness.
What are the requirements of an office layout?
The requirements of office design are the same elements that make for good office design, including:
-
Functionality
-
Layout
-
Comfort
-
Proper lighting
-
Noise management
-
Privacy
-
Flexibility
-
Adaptability based on feedback and changing needs.
What is another name for office design?
Office design is also called workplace design.
What are the 3 basic types of standards used in office design?
The three basic types of standards used in office design are:
-
Building codes and regulations: Building codes and regulations are established by local, regional, or national authorities to ensure the safety and compliance of buildings. These standards cover aspects such as structural integrity, fire safety, accessibility, and zoning requirements.
-
Occupational health and safety standards: Occupational health and safety (OHS) standards are critical for creating a safe and healthy work environment. These standards, often set by government agencies or industry organizations, address various aspects of workplace safety.
-
Space planning and design standards: Space planning and design standards are specific to the layout and functionality of office spaces. These standards are often industry-specific or provided by professional organizations and design associations.
Why is office design important?
A well-planned office can increase employee productivity, foster community, inspire achievement, and even reduce attrition.
Success Stories by State: Serving the Contiguous US Including DC
AL AZ AR CA CO CT DE DC FL GA ID IL IN IA KS KY LA ME MD MA MI MN MS MO MT NE NV NH NJ NM NY NC ND OH OK OR PA RI SC SD TN TX UT VT VA WA WV WI WY
More success stories coming soon!
FAQs About Office Furniture and Design
Most professionals tasked with purchasing upgrades for a conference room, training room, or even workstations are not professional office furniture buyers. If you find yourself in that boat, you likely have questions. If you want more particular help, you can call us or connect with a sales rep for personalized office design support. To get you started, we’ve answered some of the most common questions about office furniture design and space planning.
What to Know About Shopping for Office Furniture
With more than 40 years of experience helping businesses create spaces that fuel company growth, we’ve learned a thing or 2 about how to help businesses best meet their furniture goals. Here’s what you need to know to handle furniture shopping like a pro.
How do you connect with a office furniture designer?
Fill out this form, and you can be connected with an office furniture expert who can help you find the perfect solution. From furnishing conference rooms to ensuring you’re meeting egress requirements, our furniture experts are standing by to help you tackle every office design challenge with ease.
How long does it take for office furniture to ship?
Your order acknowledgment will include estimated delivery dates for your specific order.
As a general rule, you can expect Ships Today products to arrive in 2-5 days. In-stock products can be expected to arrive within 1-2 weeks. For items with longer lead times, you can generally find the expected ship date on the item’s product page.
If you opt for additional delivery services, like inside delivery or installation, this may extend delivery time due to scheduling with delivery partners.
What to Know About Office Design
Innovative office design pushes the boundaries on what a workspace can be— and how effective teams can be in their spaces. The most effective office design will meet the needs and wants of workers in a way that will help drive business results (all while staying in budget).
What makes a good office design?
Great office design facilitates a productive, comfortable, and inspiring working space. The best office design incorporates these key principles and considerations:
-
Functionality: A functional office design supports the needs of employees—from well-designed workstations with built-in power and privacy to meeting rooms that foster collaboration and allow hybrid teams to stay connected.
-
Layout: Solid layout utilized space efficiently while meeting egress needs and keeping the comfort of workers top of mind.
-
Comfort: Comfort includes everything from ergonomic seating to height adjustability, access to natural light (or proper artificial light control), interior design and decorative elements, and climate control.
-
Natural light: The more natural light you can welcome into your space, the better. If your access to natural light is limited, you can find ways to creatively maximize natural light (like with mirrors or clear partitions) or ensure that there’s enough supplemental lighting in the space.
-
Noise management: Effective acoustic design, including sound-absorbing materials, acoustic panels, and noise-canceling technologies, helps create a quieter workspace where employees can focus.
-
Privacy: While open layouts encourage collaboration, it's important to provide private spaces for focused work, confidential discussions, and meetings. Options like soundproof phone booths, private offices, and quiet zones should be available.
-
Flexibility: Mobile furniture, modular workstations, and reconfigurable spaces cater to changing needs, whether it's accommodating new team members, hosting client meetings, or promoting collaboration.
-
Adapting based on feedback and changing needs: Good office design is not static. It should evolve based on employee feedback and changing needs. Regular assessments and adjustments ensure that the workspace remains effective and supportive.
What are the 4 components of an office?
When designing an office, there are 4 components to focus on— layout, color, lighting, and climate. Your office furniture choices can support your desired layout and color aims. Use built-in and supplemental lighting to achieve lighting goals, and ensure your HVAC can maintain appropriate internal climate standards.
What are the types of office layouts?
Office layouts are as varied as the companies and organizations they support. Here are the 4 most common office layout types.
-
Open plan office layout: Workstations are arranged in a large, open space without permanent walls or cubicles.
-
Cubicle office layout: Cubicle layouts consist of individual workstations separated by partitions or cubicles.
-
Hot-desking office layout: Hot-desking layouts have unassigned workstations that employees use on a first-come, first-served basis.
-
Combination, or hybrid, layout: A combination layout combines elements of open plan, cubicles, and private offices within the same office space.
What is minimalist office design?
Minimalist office design focuses on simplicity, functionality, and the removal of unnecessary elements. It is characterized by a clean and uncluttered aesthetic, simple lines, and a sense of openness.
What are the requirements of an office layout?
The requirements of office design are the same elements that make for good office design, including:
-
Functionality
-
Layout
-
Comfort
-
Proper lighting
-
Noise management
-
Privacy
-
Flexibility
-
Adaptability based on feedback and changing needs.
What is another name for office design?
Office design is also called workplace design.
What are the 3 basic types of standards used in office design?
The three basic types of standards used in office design are:
-
Building codes and regulations: Building codes and regulations are established by local, regional, or national authorities to ensure the safety and compliance of buildings. These standards cover aspects such as structural integrity, fire safety, accessibility, and zoning requirements.
-
Occupational health and safety standards: Occupational health and safety (OHS) standards are critical for creating a safe and healthy work environment. These standards, often set by government agencies or industry organizations, address various aspects of workplace safety.
-
Space planning and design standards: Space planning and design standards are specific to the layout and functionality of office spaces. These standards are often industry-specific or provided by professional organizations and design associations.
Why is office design important?
A well-planned office can increase employee productivity, foster community, inspire achievement, and even reduce attrition.
