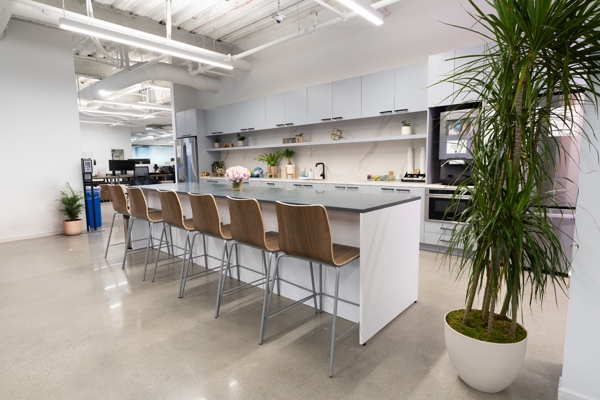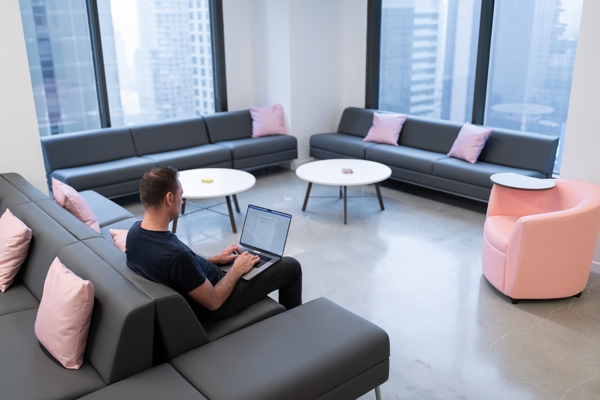When your business success depends on your employees’ abilities to be creative, a high-functioning work environment is a must-have. Having a space tailored to your team's needs becomes a competitive advantage.
For one global jewelry brand, moving its headquarters to the heart of New York City offered a blank canvas to build spaces that fostered the type of creativity and collaboration that would result in beautiful products and continued customer devotion. “Our culture is rooted in collaboration, innovative thinking and creativity. What makes us unique is our commitment to fostering an inclusive environment where each team member’s voice is valued. We encourage collaboration and a sense of community among our team members,” says the General Manager of North America.
The Vision
The brand wanted its new office space to be inviting and comfortable for its 135 employees at this location while providing various spaces throughout where they could meet, brainstorm and ideate new designs. They chose an open office space to improve traffic flow and allow for more natural interactions. Gone are the days of long hallways with cubicles and fully walled-off meeting rooms. Instead, common areas with multi-use seating and flexible configurations serve as impromptu gathering spots.
They were focused on creating a large, open café space, many flexible meeting rooms and modern workstations. It was also important to have unique spaces to host brand ambassadors or employees visiting from other offices around the world.
Their new location was full of natural light that helped bring the space to life. Being on an upper floor in the heart of Midtown Manhattan, they wanted to take advantage of the spectacular views from all angles throughout the space.
They also wanted their new office to reflect their brand. Incorporating their brand colors and personality throughout the space was non-negotiable.
With access to hundreds of vendors, exclusive products and thousands of customizations, NBF offered the versatility this customer needed to achieve a bespoke look while streamlining product selection and the order process.
The Plan
The National Business Furniture team, including designers and product experts, worked closely with On-Site Group Inc., the client’s strategic planning, development and project management services firm, to meet the needs of the jewelry company.
Getting the jewelry company’s leadership involved also helped lend credibility to the project. They were able to share their vision for the office and ultimately helped create a better overall outcome. In all, the project furnished an entire floor of a New York City high-rise and created 117 new workspaces, 8 conference rooms, 10 private offices, a kitchenette and a new café. The brand had some requirements for those spaces:
-
The flexibility of standing desks provided several benefits. In addition to reducing the risks associated with prolonged sitting, standing desks can enhance productivity and encourage better posture. This was a simple but impactful way to support their employees. As their workstations are in an open office, they also added privacy booths for employees to take conversations away from others.
-
Most companies don’t think about their brand elements when they order office furniture. Bringing your brand colors into your office space can serve to boost creativity and employee morale. For this company, bringing their brand into their space was an intentional choice. According to the General Manager of North America, “We had the opportunity to tie in brand colors as well through pink chairs in the café and pink fabric on the filing cabinets.”
-
Making the café the hub of their office space meant designing it for flexibility and multiple uses. They wanted it to be a place where people could gather not just for meals but also for collaboration, town halls and social gatherings. This space included a mix of different types of tables and seating. The project manager stated about the café, “The booths, couches, tables and island, can all be easily positioned and repositioned to suit the needs of the employees and what is happening.” To take advantage of the wonderful views, they created bar seating that faced the outer windows for employees to gather.
-
Lastly, it was important that the furniture in the space was modern-looking as well as functional. Everything, from the desks and credenzas in their executive offices to the tables and chairs in their conference rooms, was thoughtfully chosen to provide maximum aesthetics and usability.
The Results
The feedback from employees has been positive. They have noted the overall aesthetics and many spacious places to collaborate and co-create. In addition, the employees enjoy having quiet spaces to take quick calls in the phone booths throughout the office. According to the General Manager of North America, “The café has become a favorite among employees as it is the central area to gather, have informal meetings, enjoy a cup of coffee, etc. The space is cozy and inviting, serving as a great location to take a break or catch up with a coworker.” He indicated that the furniture that NBF delivered was high-quality, affordable and suited their office perfectly.
As part of the launch of their new space, they even invited some brand superfans for a sneak peek.
Working with NBF
The team from NBF was lauded for keeping open lines of communication throughout the project and being very responsive to the customers’ needs. According to the General Manager of North America, “James Hofrichter understood our final vision and was equally as dedicated to realizing it for us.”
The On-Site Group Inc. project manager agreed. “James, on behalf of NBF, was very diligent in his management of his scope of work on this project. NBF and James set realistic expectations with regard to timeline, cost and installation coordination. James and NBF provided the necessary support to deliver on the project's scope and expectations. Their partnership in this project was key to the success of this project and greatly appreciated.”


