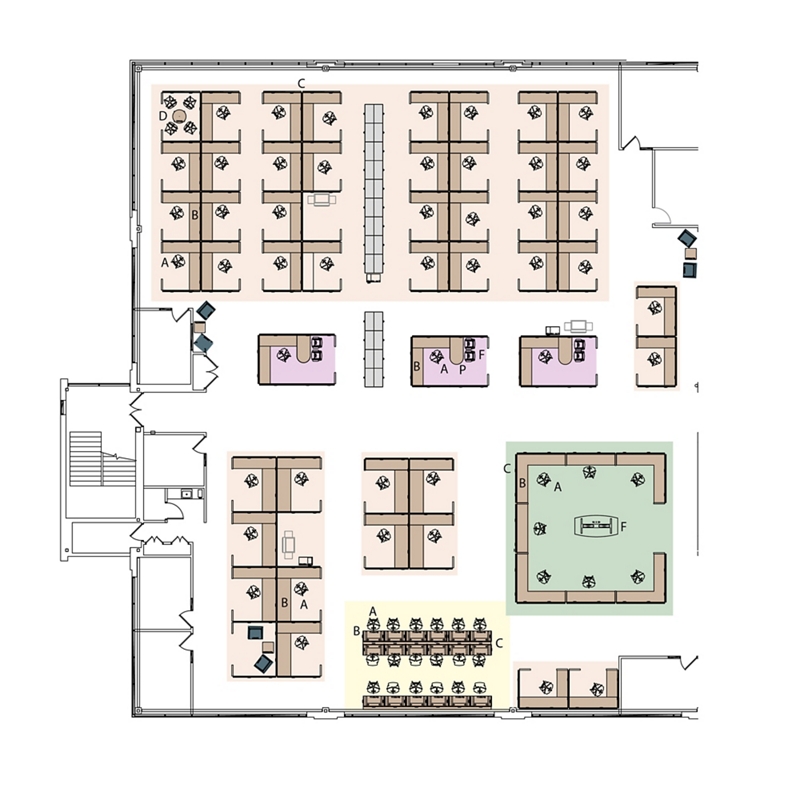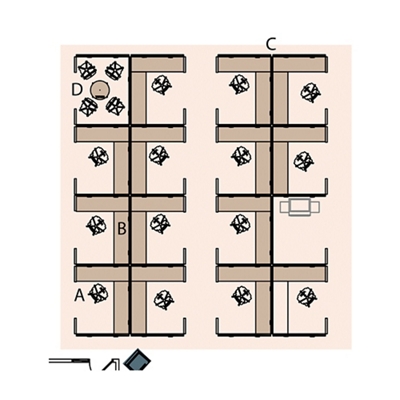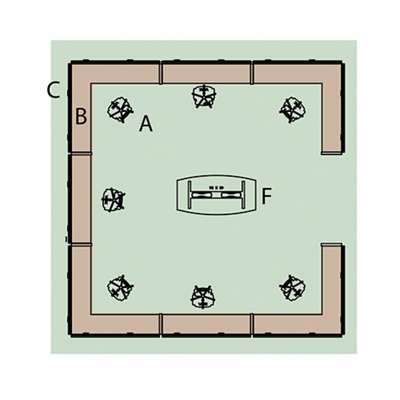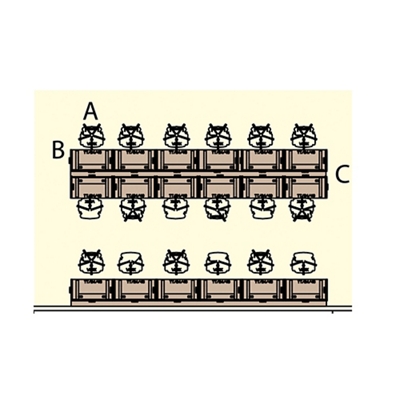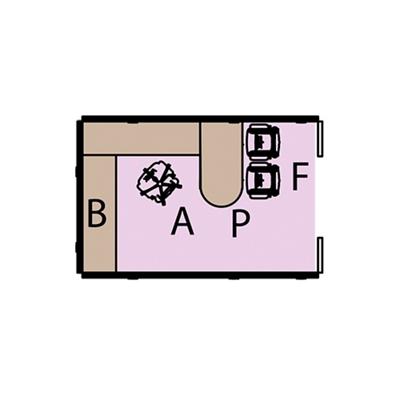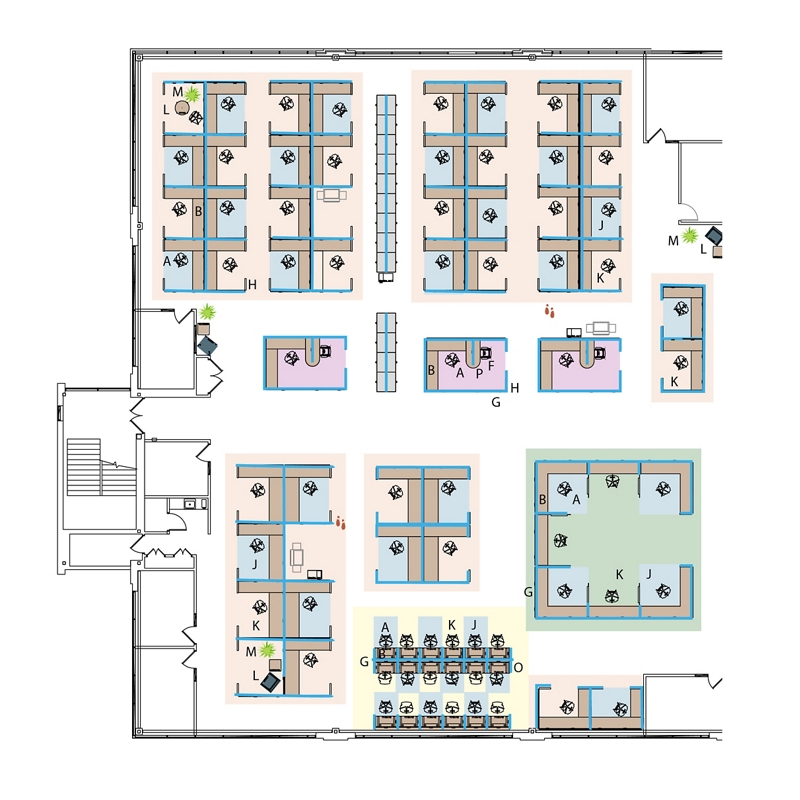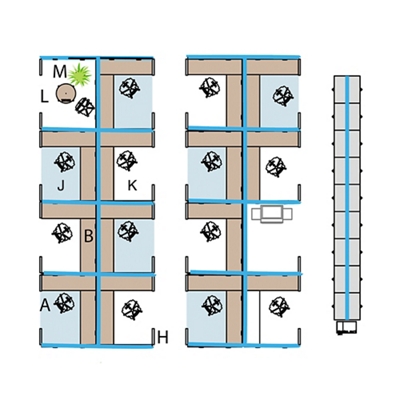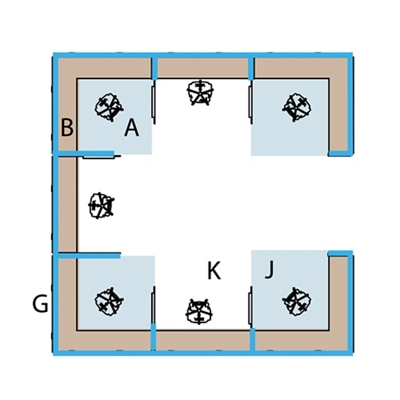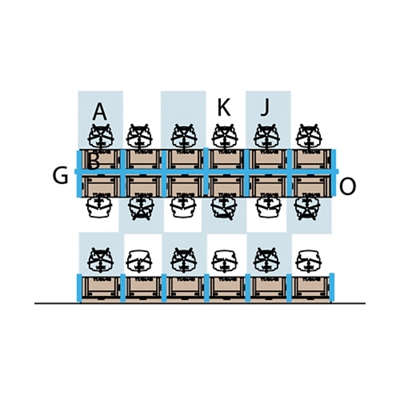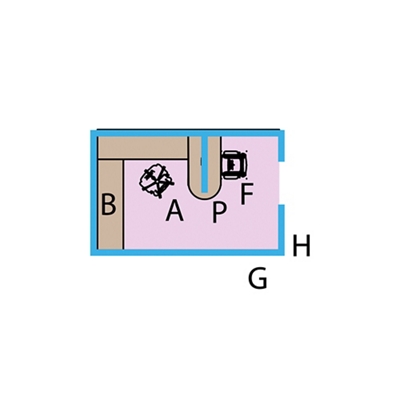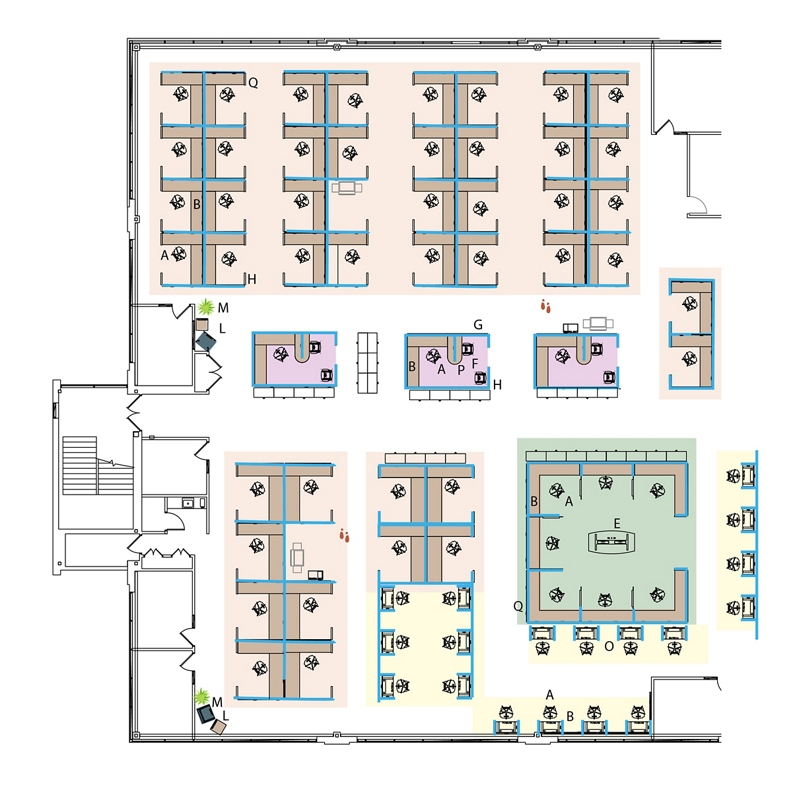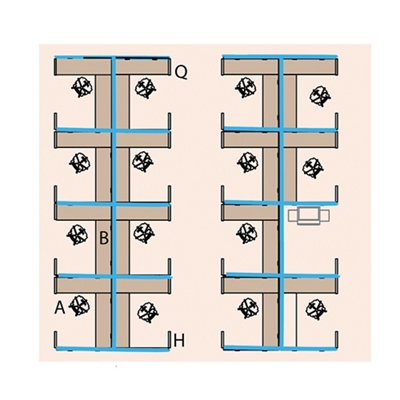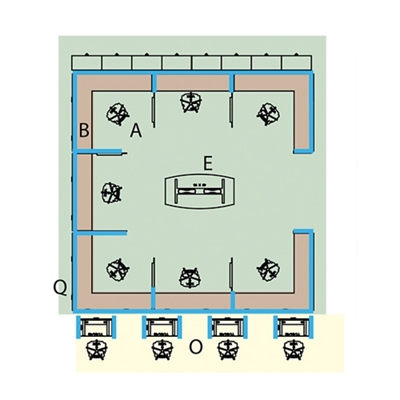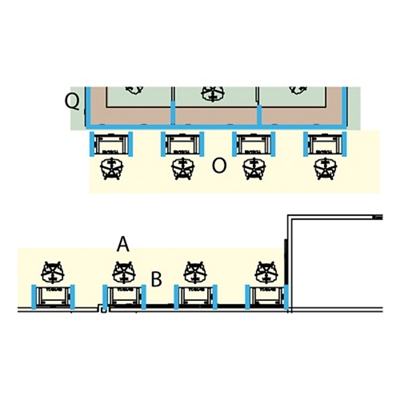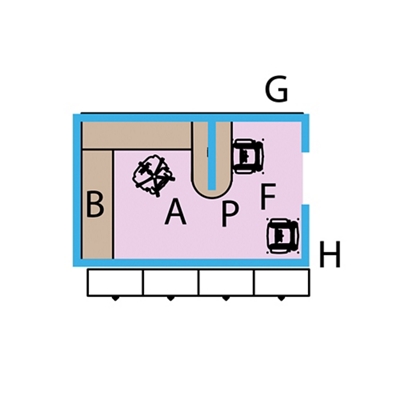The desking that defines your open office may be unique to every workplace, but the desks themselves define the productivity and happiness of your workforce. Often in close proximity, cubicles, bullpens, benching, and managers stations pose the most complex challenges as we reimagine the workplace. By adding barriers, reconfiguring, seating, and refreshing panel systems, employees' most occupied spaces can stay perfectly safe as they return to the office.
Whether you're retrofitting, renovating, or reinventing your office space, NBF has the tools you need to make a safe return to work. Contact us at 800-558-1010 for details about our complimentary space planning and design services.
A Task Chair
B Desk
C 50" Panel
D 2-Person Lounge Seating
E Standing-Height Table
F Guest Chair
G 50" Panels with 24" Glass Stackers
H Panel Wings
J "A" Day Employee
K "B" Day Employee
L 1-Person Lounge Seating
M Artificial Plant
N 72" Clear Mobile Screens
O 24" Clear Privacy Screens
P 24" Acrylic Divide
Q 74" Panels
BEFORE
- Four main types of desking: traditional cubicles, bullpens, benching, and manager's stations
- Aisles are narrow and workstations are maximized
- Partitions are low to encourage visibility and natural light throughout the space
- Casual lounge seating and touchdown spaces are located throughout and in unused cubicles
STANDARD CUBICLES
- Panels are below standing height and open at the back
- Unoccupied cubicles are often used as small touchdown areas with 2 or more chairs
- Rows are positioned close together with small aisles in between
BULLPENS
- Employees are fully-exposed at the back with no partitions at the sides
- Surrounding partitions are below standing height
- Open areas may be used for small meetings or collaboration
BENCHING
- Employees are side-to-side in close proximity with little to no division or privacy
- Little or highly-modular storage
- Frequently used for employees who are not in the office full-time
MANAGER STATIONS
- Designed with some added privacy for one-on-one or small meetings with employees
- Two guest chairs and an L-desk for face-to-face interaction
- Slightly larger with more workspace and storage
IMMEDIATE CHANGES
- A and B schedules are established; either the A half is brought back onsite, and B waits or A and B employees alternate the days they are in-office
- Glass stackers are added to all existing 50" partitions to bring the height to 74" without sacrificing visibility
- All desking options are outfitted with as much all-around coverage as possible
- Artificial plants are used on file cabinets and storage to discourage use as workspace
- Any lounge seating is drastically limited in occupancy; collaborative spaces follow conference room guidelines
- Particularly congested offices should consider keeping some employees working from home to reduce occupancy
STANDARD CUBICLES
- A and B employees are alternated both side-to-side and back-to-back
- Cubicle partitions are heightened to 74" total
- Wings are added to the sides of cubicles to reduce exposure
- Touchdown cubicles are reduced to single-occupancy
BULLPENS
- Occupancy is reduced by half with A and B employees placed ever-other desk
- Standing-height clear mobile dividers are placed between employees to maintain a collaborative atmosphere with added safety
- Centralized workstations are removed; larger tables may be separated with acrylic partitions
BENCHING
- Benched employees are encouraged to work remote as much as possible; remaining staff adheres to an A and B schedule
- When possible, relocate employees to other areas of the office to keep congestion low
- Clear 24" privacy screens surround workstations on three sides for as much containment as is feasible
MANAGER STATIONS
- Wings are added to the sides of the cubicle to reduce exposure; if compatible, seek out clear sliding doors for entrances
- Glass stackers increase the cubicle walls to standing height
- One guest chair is removed
- Place a partition on the meeting space to allow for limited face-to-face meetings
LONG-TERM SOLUTIONS
- Drastic changes are made to the layout of the office to expand all walkways and workstations
- Professional installers are hired to move and reassemble panel systems and desking
- New panels and partitions already exceed 74" in height
- All desking types have larger, more separated workspaces
- Touchdown cubicles and supply areas are turned back into workstations
- Storage cabinets are redistributed to the perimeter to allow for more cubicle space
STANDARD CUBICLES
- Standing-height partitions separate cubes with either solid panels or added glass stackers
- Workspaces are expanded to allow added space between cubicles
- Rows of cubes are separated to make pathways significantly wider
- Previously unused space is converted to cubicles to accommodate enough employees
BULLPENS
- The bullpen largely returns to its original design in a much larger format
- Workstations remain separated by desktop privacy screens
- Movable room dividers can be added if need arises again
- Collaborative central workspace returns with an acrylic divider down the middle
BENCHING
- Benching is drastically separated with previously-connected desks pulled apart
- Any longer two-person desks now seat one
- Space between desks can now be used for personal or shared storage
- As need arises, room dividers and temporary partitions can add more privacy and protection
MANAGER STATIONS
- Workspace size is largely unchanged; movable partition remains
- A second chair is added back but remains in the corner
- Cubicles are shifted to accommodate wider walkways


